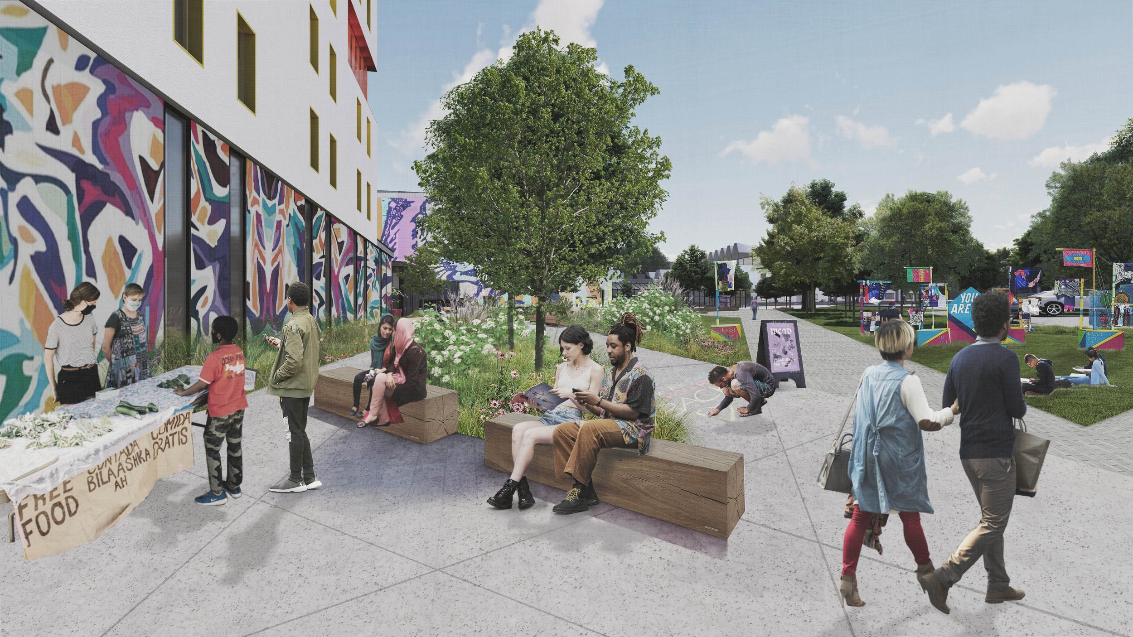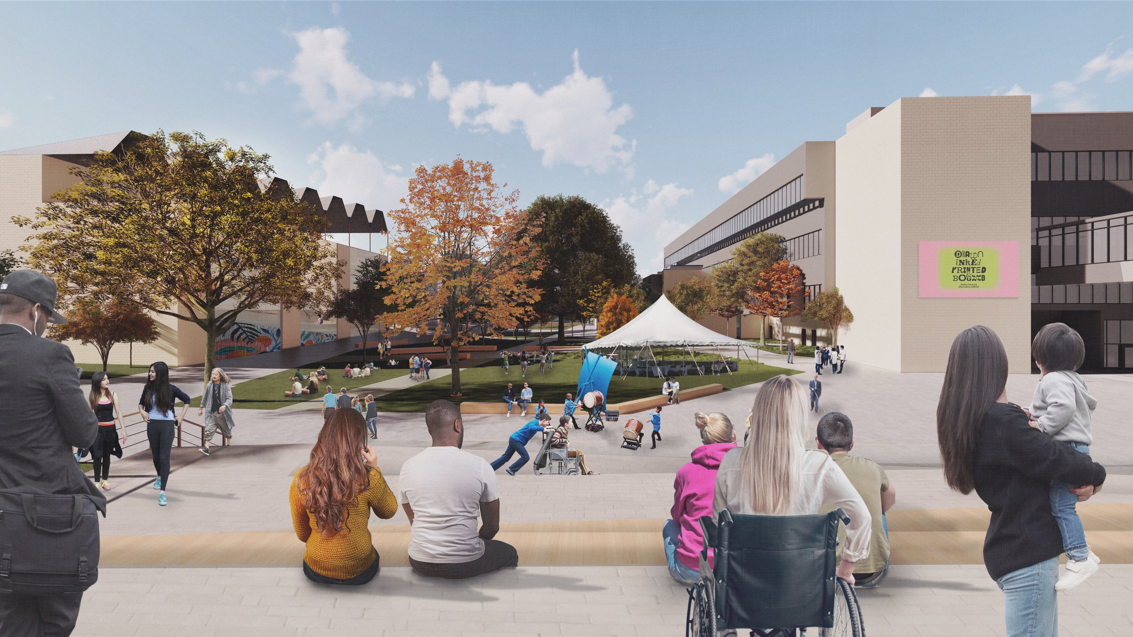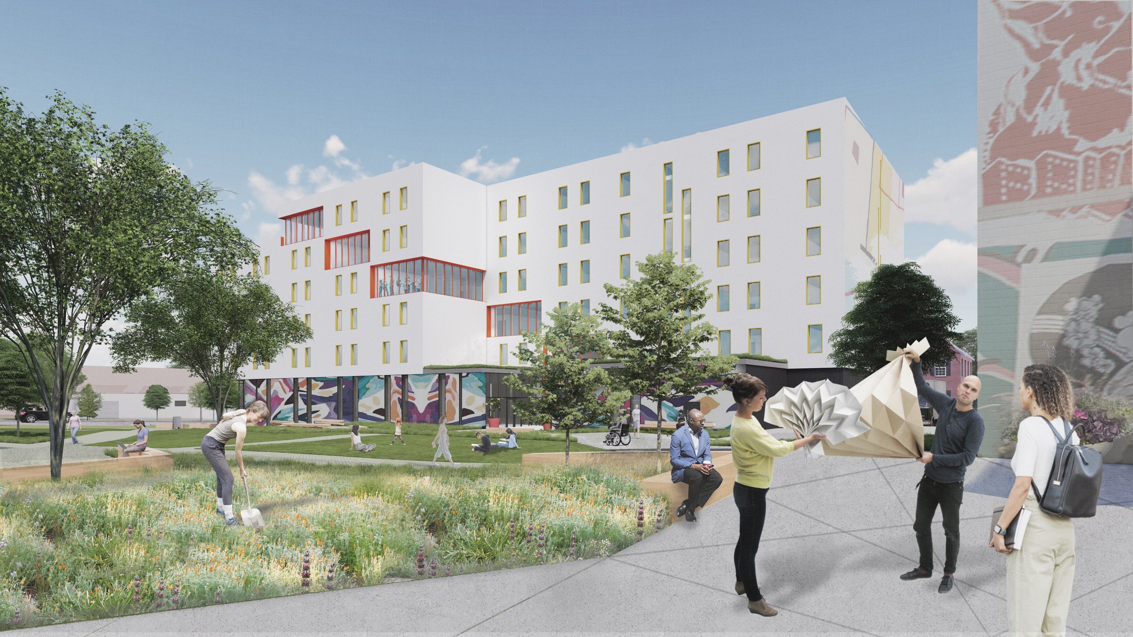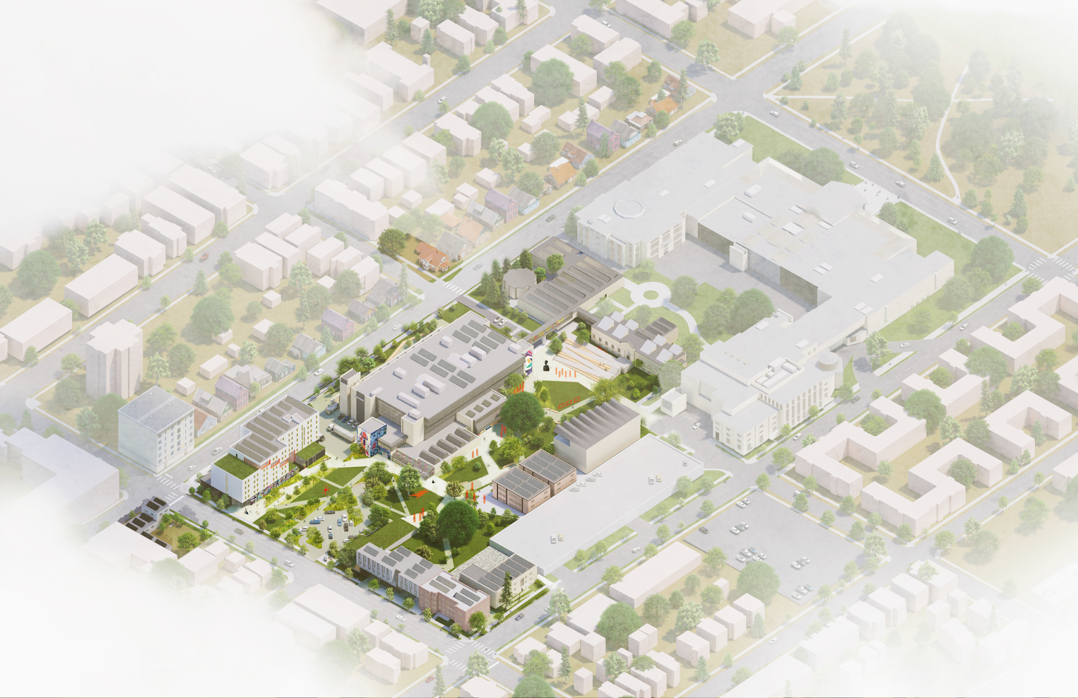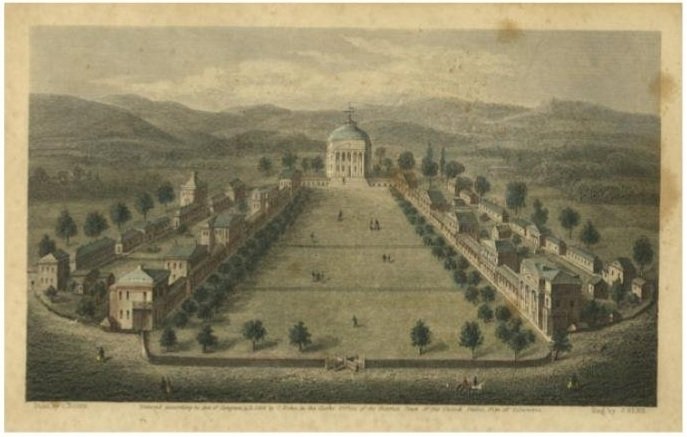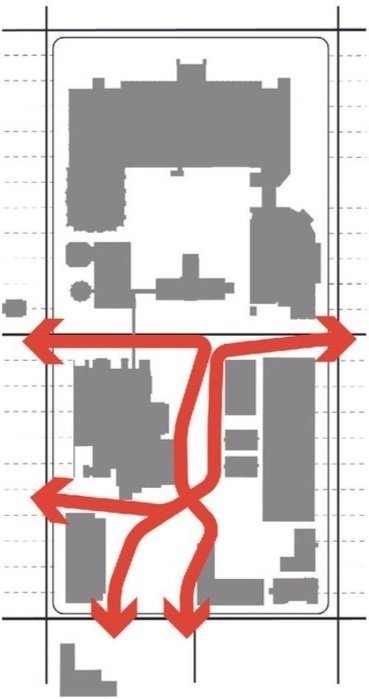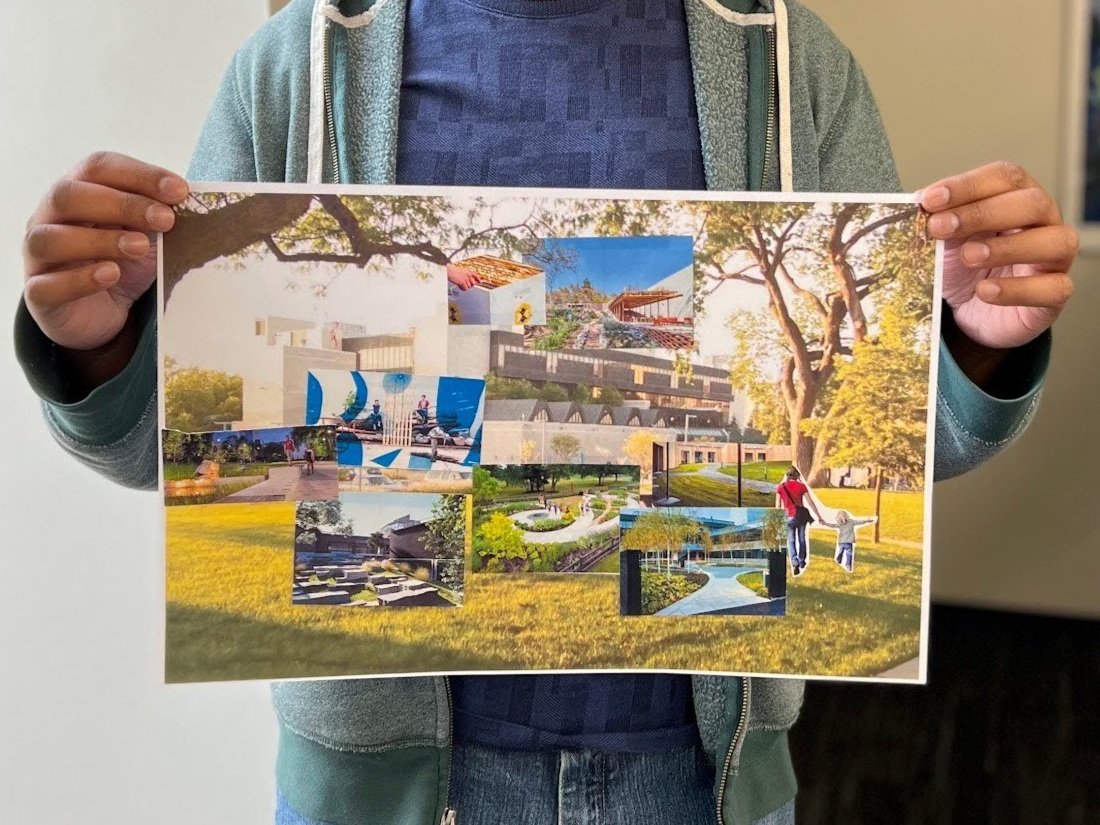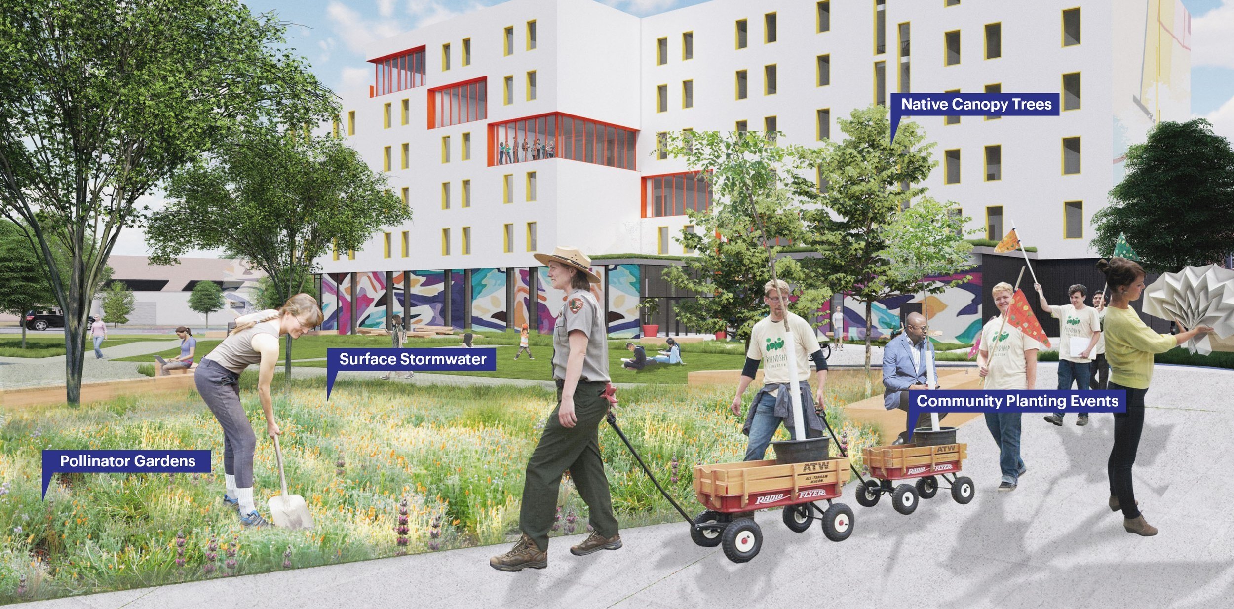MINNEAPOLIS COLLEGE OF ART AND DESIGN CAMPUS PLAN + STUDENT HOUSING
Location: Minneapolis, Minnesota
Client: Minneapolis College of Art and Design
Status: Campus Plan Adopted in 2022, Student Housing Planned for 2024
Area: 38 acres
Team: TEN x TEN, MASS Design Group, Cuningham, Juxtaposition Arts, brightspot, Transsolar KlimaEngineering
The Minneapolis College of Art and Design (MCAD) Campus Plan offers a guiding vision to provide a bold yet practical framework for future investment in the maturation of a world-class art and design college of exceptional distinction. First-and-foremost, the Plan is an opportunity to model a new, more radically accessible college environment; one that can accommodate a growing and increasingly diverse student population.
The Campus Plan prioritizes three spatial strategies: (1) deterritorializing space, (2) making more efficient use of space, (3) and building creative community. The planning process followed a purpose-built Liberatory Design Framework, which elevates five design principles: transformational environments, interconnectivity, anti-racist environments, radical accessibility, and experiential landscapes. The core design concept activates the campus edges to stitch MCAD with its urban context, while maintaining the core as a backyard for the college community.
The first phase of development in the Campus Plan creates affordable and accessible student housing within the Whittier Neighborhood. The development of a proposed 310-bed Student Housing Building on the southwest corner of the MCAD academic block will fill a critical gap in MCAD’s current housing capacity and unlock future opportunities for spatial transformation across the campus. The landscape of the Student Housing project supports interconnectivity, expanded opportunities for student learning and living outdoors, and freedom of access by connecting interior community-oriented programming with a primary pedestrian route that links E 26th Street with the heart of MCAD’s campus and academic core. The Gateway Plaza combines circulation with programming by shaping gathering spaces of various scales, providing a dynamic amenity for both MCAD and Whittier community at large.
A PLAN FOR THE FUTURE
Over the next decade, the Minneapolis College of Art and Design (MCAD) aims to become the leading art and design college in the country and a model for radical accessibility that accommodates a diverse and expanding student body. The Campus Plan outlines a comprehensive vision and framework for the college’s spatial transformation that is dynamic and adaptable to changing needs. Guided by a purpose-built Liberatory Design Framework, the Plan integrates five design principles aligned with MCAD’s Adaptive Strategic Plan: transformational environments, interconnectivity, anti-racist environments, radical accessibility, and experiential landscapes.
The Campus Plan effort involved a robust and diverse design team of architects, engineers, local engagement partners, and a range of experts for cost management, historic preservation, parking, and academic programming. The landscape architects led the design and planning of a bold yet practical framework for future investment in the campus grounds and co-facilitated community and stakeholder engagement.
<1850: Pre-Euro-American Settlement
1850-1911: 19th Century Annexations + Estates
1915-1940s: Early 20th Century Campus Expansion
1950s-1990s: Mid-Twentieth Century Urban Forces
Site History
The MCAD Campus is situated at the heart of the Historic Washburn Fair Oaks neighborhood, adjacent to the Minneapolis Institute of Art. The campus’ long and layered history is rooted in colonial-era concepts of axial design and passive use. The proposed plan establishes a more welcoming, unique, and identity-affirming campus.
Liberatory Design Framework
Higher education has faced ground-shifting challenges over the years, but the pandemic accelerated the need for deeper change and a holistic rethinking of the student experience. The planning process followed a purpose-built Liberatory Design Framework, which elevates five design principles: transformational environments, interconnectivity, anti-racist environments, radical accessibility, and experiential landscapes.
Anti-Racist Environments
Design that centers BIPOC voices and experiences with spaces that are safe, welcoming, and identity-affirming for all.
Transformational Environments
Design of flexible and adaptable learning and work spaces.
Interconnectivity
Design of spaces that support independent creativity and build transdisciplinary collaboration.
Experiential Landscapes
Design of spaces that embrace civic dialogue, support iterative learning, and encourage collaborative innovation.
Radical Accessibility
Design of spaces that are barrier-free and empowering.
Campus Vision
The guiding vision for the campus is an “Art Yard” - a living forum for creative experimentation and the free exchange of ideas, where public display of artwork and the process of art-making is celebrated and central to the MCAD experience. A new network of pathways, plazas, small gathering spaces, and native sensory gardens support a variety of uses and opportunities for collaboration across MCAD that will provide a spectrum of environments for learning, relaxation, creativity, and work. The network shifts the campus organization away from a singular dominant axis towards a dynamic and accessible framework that stitches the campus back together physically and visibly.
Community Engagement
The design team facilitated creative and interactive methods to engage students, faculty, staff, alumni, visitors, and neighbors about what they love about MCAD and what would improve their experience on campus. Tools for engagement included an interactive physical model, surveys, collage, mural comment walls, focus groups, and open houses.
Community Event
Student Design Exercise
School Site Model Workshop
Staff Collage Workshop
Landscape Plan
The MCAD Campus Plan strives to create a radically accessible environment to accommodate a diverse and expanding student body. It envisions a campus that integrates with its surroundings, featuring experiential “front porches” while enhancing the core as a flexible, safe, and inviting space.
1 - Morrison Entry Amphitheater. A new space for informal gathering or to host larger events.
2 - Sensory Gardens. A lush native garden surrounding a collaborative node for smaller gatherings.
3 - Picnic Lawn. Refurbished existing lawns with stately oak trees, wrapped by existing and new housing buildings create a large sun-drenched lawn for flexible and informal student use.
4 - Gateway Plaza. A new 5,000 SF plaza creates a bold new gateway into campus from the south, connecting the main building to the new student housing building and to E 26th Street.
5 - MCAD Porch. The west edge of campus is activated with walkways and small gathering spaces that connect to interior/exterior thresholds. These spaces are invitations for visitors to linger, enjoy, and commune on MCAD’s campus.
DESIGN STRATEGIES
Over the course of the planning process, the design team heard from students, faculty, staff, alumni, visitors, and neighbors about what they love about MCAD and what would improve their experience on campus. Out of many conversations, four design strategies emerged: Gateways + Welcome, Campus as Backyard, Landscape Studio, and Campus Resilience.
Gateways + Welcome
Celebrate identity and context. Be welcoming to all.
Campus as Backyard
Create multi-sensory landscapes that support well-being.
Landscape Studio
Support the inspiration, experimentation, and refinement of new ideas.
Campus Resilience
Inspire positive change. Model best practices.
Gateways + Welcome
The Plan integrates a hierarchy of gateways and interconnected network of plazas to help welcome, share, and inspire the MCAD community and its neighbors. New barrier-free gateways will clearly highlight all campus entries to create a safe, inviting, intuitive, and identity-affirming welcome experience for all. The western and southern edges of campus shall be activated with public “porches” and plazas where visitors and the community are invited to relax, gather, and experience art. Parking will be optimized over time and pulled to the edges to support MCAD’s anticipated growth, prioritizing public space and programming in the heart of campus.
Integrated into the network of new paths, gardens, and gathering spaces across campus are three immersive experience loops that help orient and guide visitors through campus. Each loop creates a sensory experience through the heart of campus that allows for dynamic seasonal variation and micro-climates of refuge.
Art Loop
Immersive Gardens Loop
Stormwater Loop
Campus as Backyard
The Plan defines clear academic and residential zones to respond to the institutional adjacency of Mia to the north and residential areas to the south, east, and west, reflecting students’ desire for separation from academic and residential life, improved wayfinding, and intentional communal areas. Imagining the campus as a backyard responds to students’ requests to have a healthy separation from academic life while at “home” and to create more intentional and properly scaled yards across the campus that serve the MCAD community. Gathering plazas located near primary building entries will strengthen connections and increase transparency between inside and outside programs. Collaboration nodes nestled in new gardens provide more intimate spaces for outdoor classrooms, meetings, and art-making.
Lecture
Summer Camp
BBQ
Art Market
The range of scales for outdoor gathering across campus maximizes opportunities for year-round activation. Depending on winter winds or summer sun, different plazas and gathering nodes will be shady, sunny, or protected by wind at different times of year. The plan provides ample south-facing public spaces to capture winter sun.
Landscape Studio
The Campus Plan celebrates the concept of experiential landscapes and the design of spaces that embrace civic dialogue, support iterative learning, and encourage collaborative innovation. The Plan offers immersive experiences with plantings, materials, art installations and furniture that activate many senses and invite interaction. An expanded public art collection can be combined with student art and integrated across campus within lawn areas, gathering nodes, and gardens to create an “art walk loop”. A variety of work-focused gathering spaces can be used for outdoor classrooms, student study groups, or individual reflection. Robust worktables and plaza surfaces, sufficient site lighting and infrastructure for art installation across campus will support art-making, socialization, and outdoor learning.
Robust landscape infrastructure such as furniture, lighting, and flexible plaza spaces support outdoor learning, socialization, and artistic expression. The Campus Plan fosters a safe, dynamic, and inclusive environment throughout the day and into the evening.
Campus Resilience
The Plan leverages sustainable strategies to inspire positive change and model best practices that serve the neighborhood beyond the campus edges. Immersive and dynamic gardens can improve mental health and contribute to campus climate resilience. The Plan introduces native plant gardens that will thrive in the future in the face of climate change. Grasses, perennials, and forbs that represent the range of vegetative communities within the region including wetlands, prairies, oak barrens, and forests, can be planted to connect MCAD to the deep history of Minnesota, as well as provide opportunities for climate resilience, increased biodiversity, stormwater management, wellness, and educational enrichment.
Native gardens will provide spaces to re-energize from academic and creative mental stress and fatigue. They also provide important ecological services such as infiltrating, storing, and managing on site stormwater, increasing biodiversity, and providing critical habitat for birds and pollinators.

