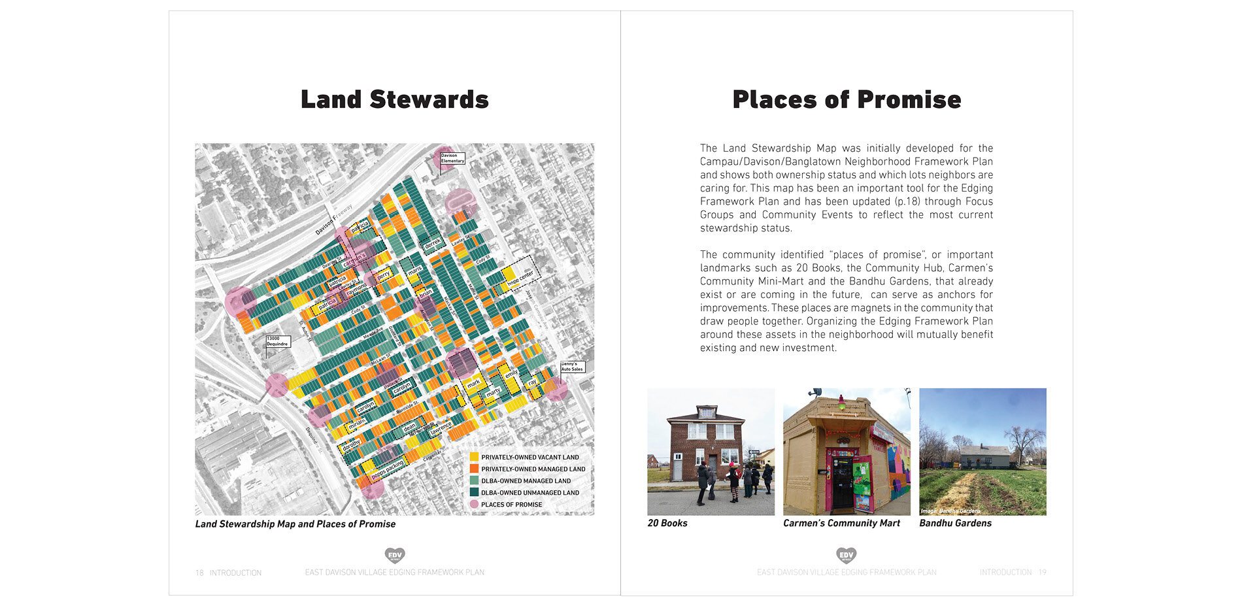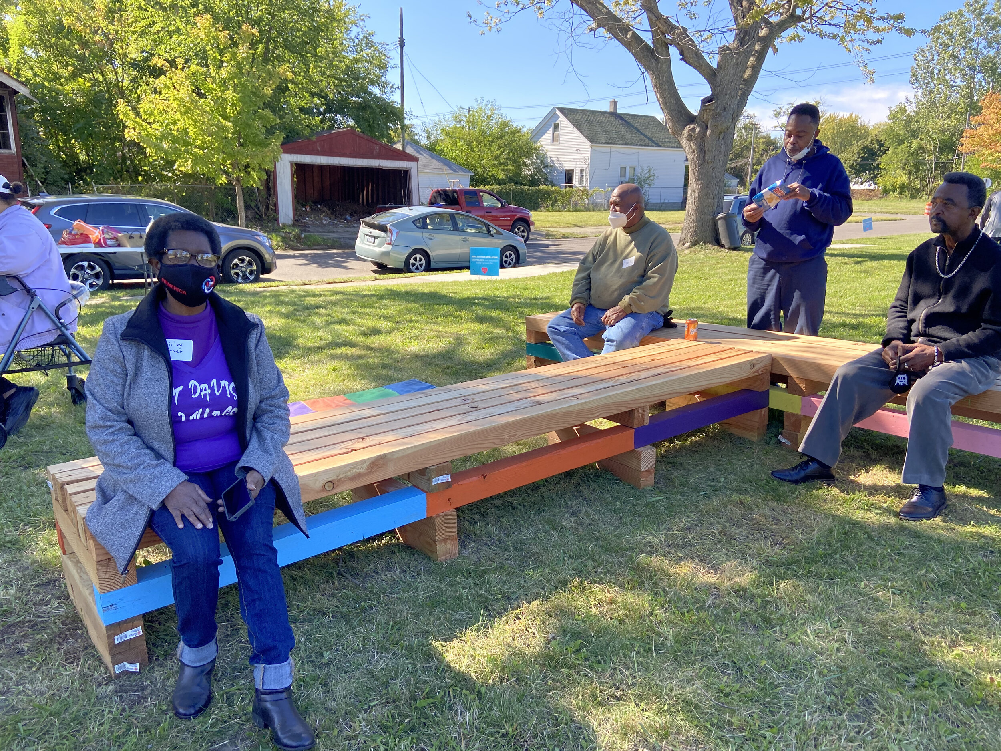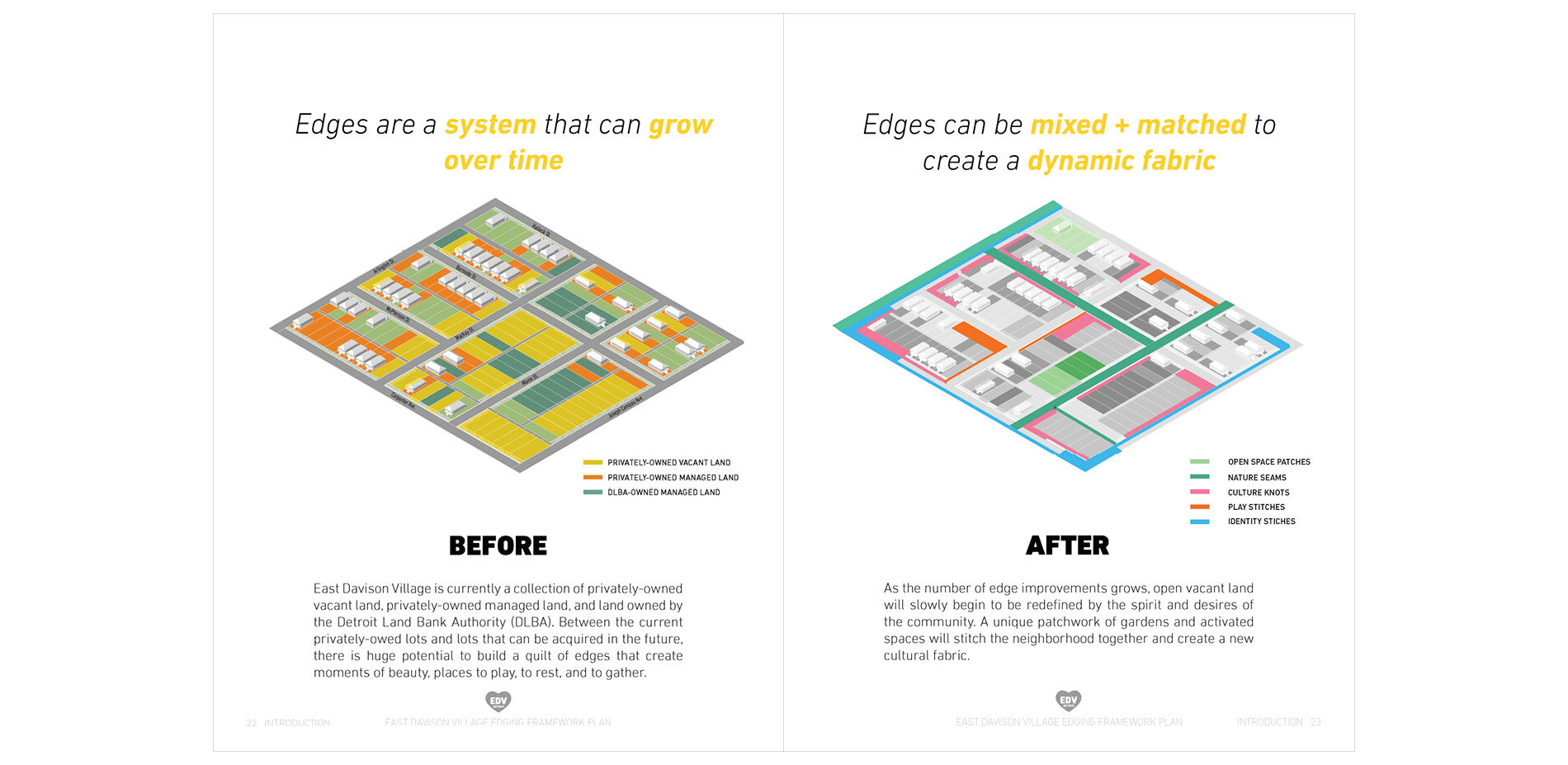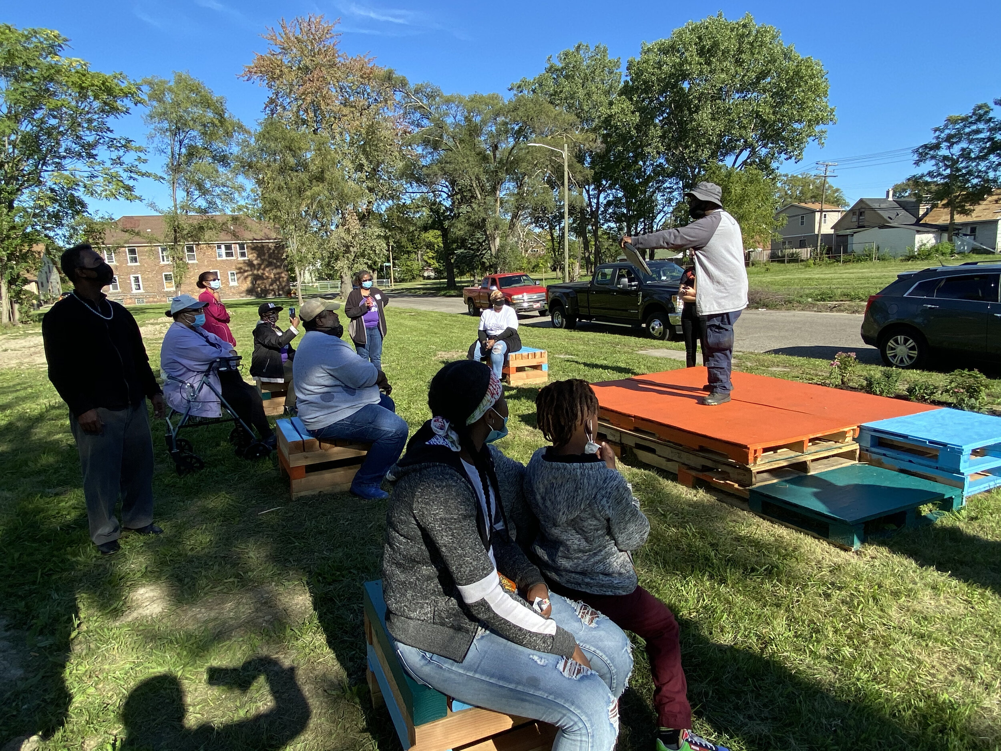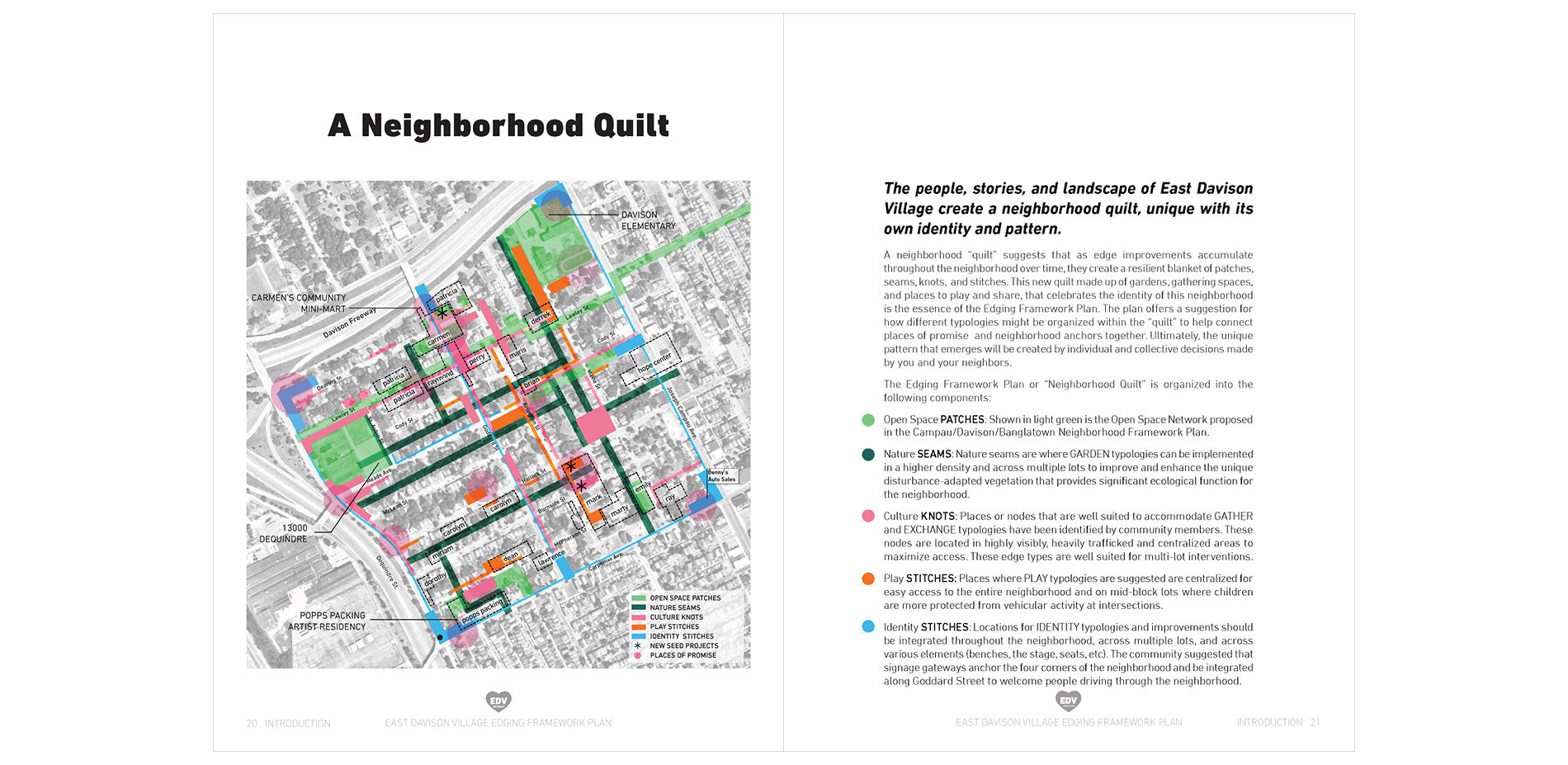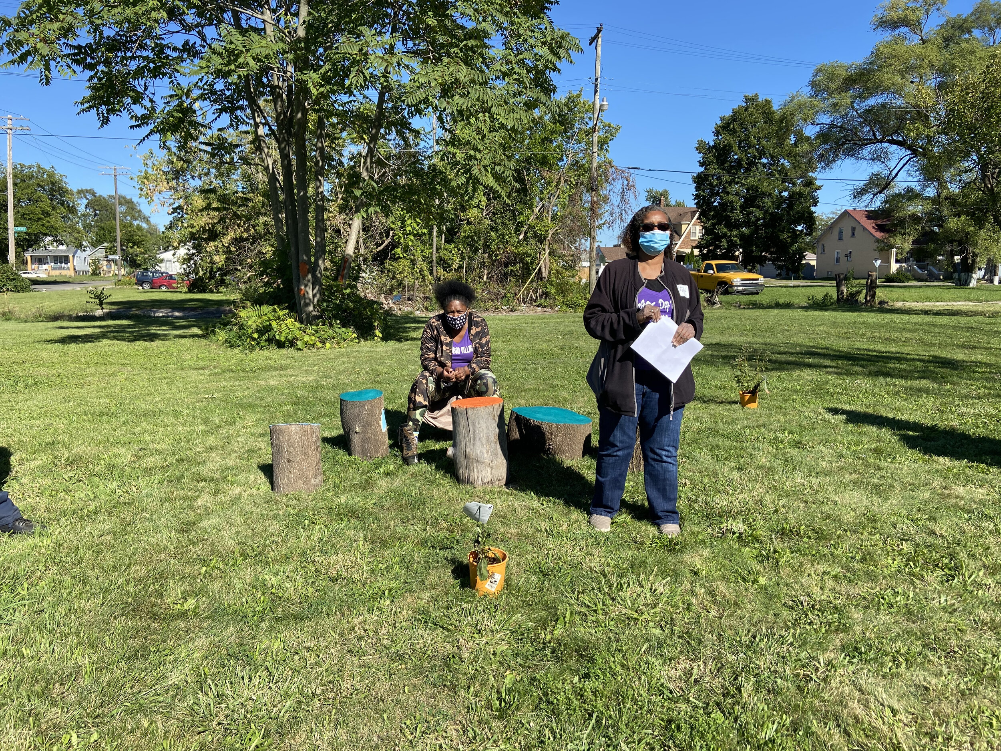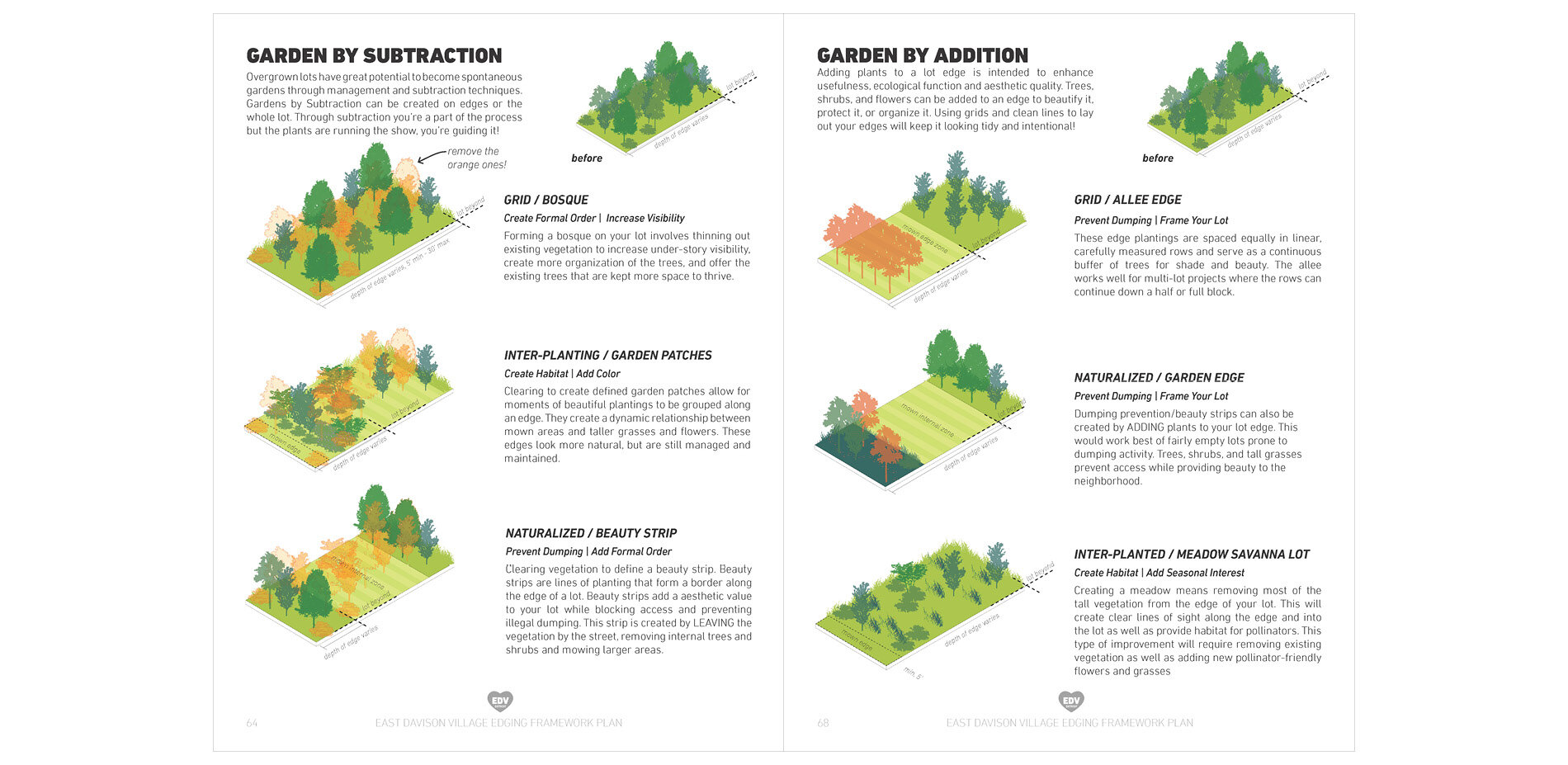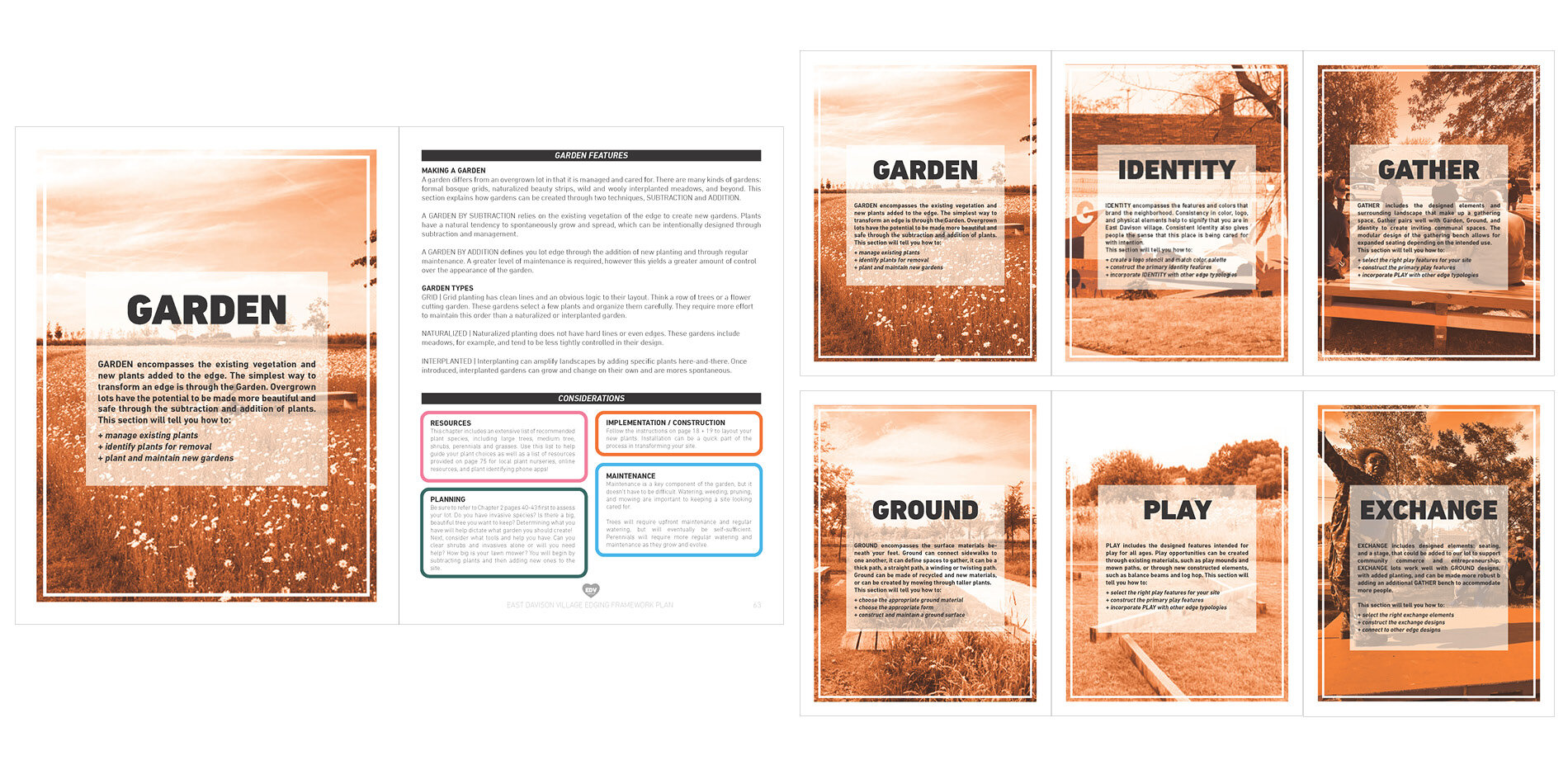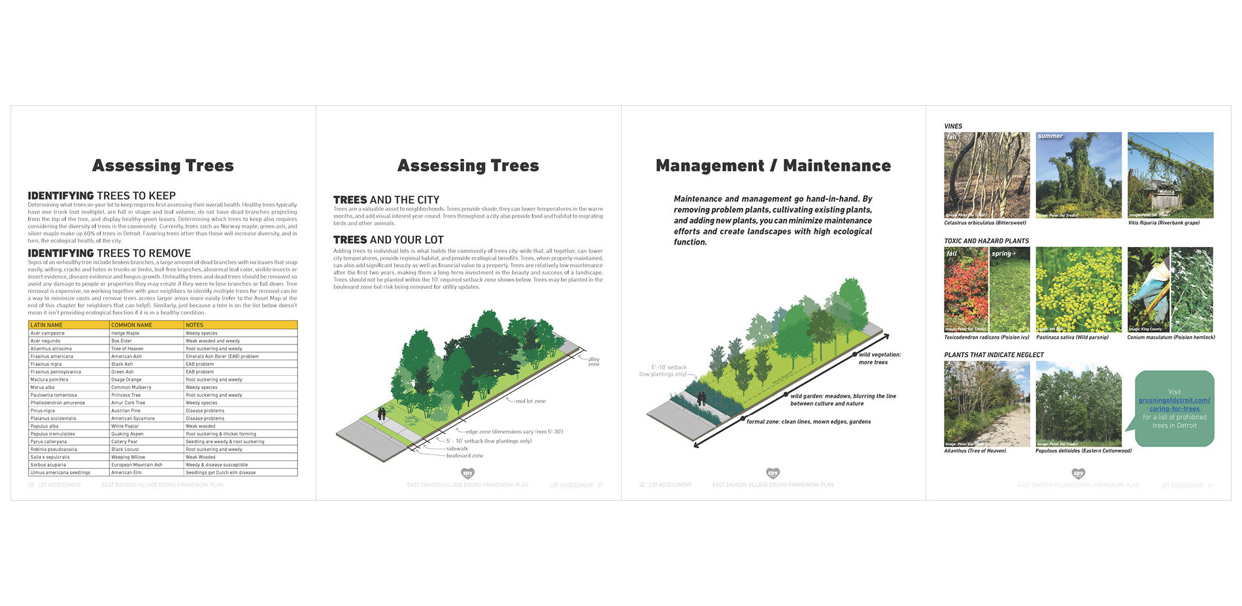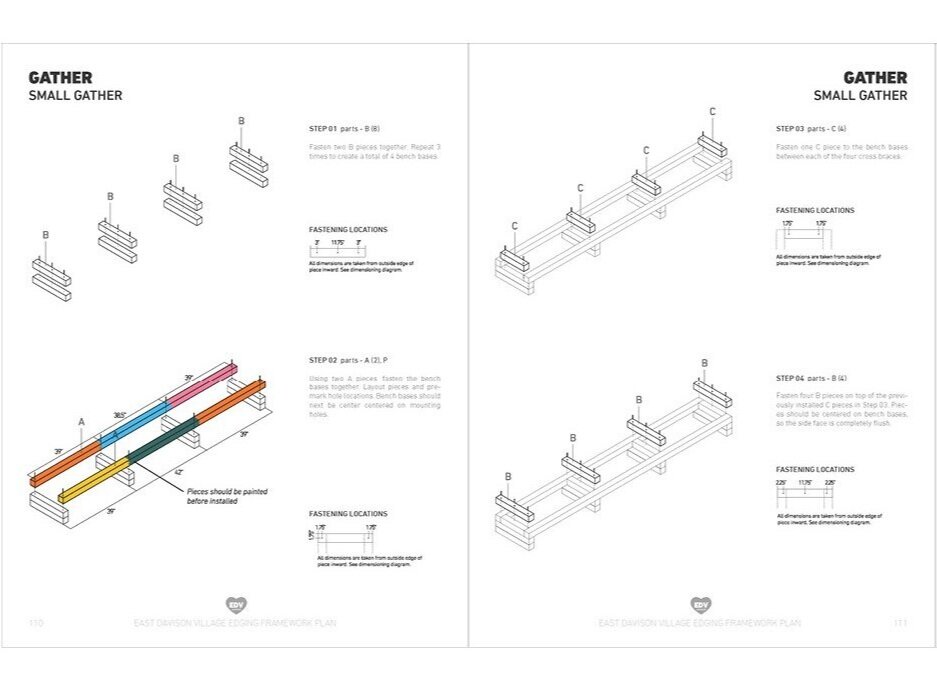EAST DAVISON VILLAGE EDGING FRAMEWORK PLAN
Location: Detroit, Michigan
Client: City of Detroit
Status: Plan Completed in 2021
Team: TEN x TEN, D.I.R.T. Studio, Peter Del Tredici, Global Detroit
Awards: 2021 ASLA Michigan Honor Award for Planning + Analysis
Vacant land in cities can be a destabilizing force, attracting illegal activity, diminishing property value, and impacting the neighborhood image. Vacant land can also create unprecedented opportunities for residents to build equitable social, environmental, and economic capital to celebrate the unique identity and voice of their neighborhood.
The East Davison Village Edging Framework Plan establishes guidelines to improve privately-owned properties, building upon the Campau/Davison/Banglatown Neighborhood Framework Plan to catalyze neighborhood connections through smaller, affordable “edge” improvements. Over time, these improvements will stitch the neighborhood together like a quilt, strengthening connections, increasing ecological resilience and function, and providing places for people to gather, play, and share ideas.
The mission of the Edging Framework Plan is to increase ecological and social resilience of the East Davison Village community through a neighborhood-wide system of implementable designs for improvements along lot edges that activate, connect, and create identity. Designed to communicate information in graphically compelling, easy to understand and user-friendly ways, the guidelines include a site assessment tool, a planning and policy road map, six edge design typologies filled with community-led design ideas, and maintenance and management strategies. Utilizing step-by-step 3D construction diagrams to clearly explain and visualize the materials, skills and resources needed to succeed in the building process of any given design, the guidelines aim to be a tool for anyone in the community to use, regardless of construction knowledge.
CO-DEVELOPED AND CO-CREATED
The engagement process for the Edging Framework Plan was co-developed with the East Davison Village Community Group (EDVCG), a block club turned non-profit, with a mission to provide empowerment and self-reliance for its members and attract resources to the neighborhood. EDVCG provided guidance and ideas through a series of focus group meetings, site tours and phone interviews.
Two maps emerged from the early engagement that drove the final organization of the Edging Framework Plan: A Land Stewardship Map and a Places of Promise Map. The Land Stewardship Map, initially developed for the Neighborhood Framework Plan, shows both ownership status and which lots neighbors are caring for. EDVCG identified “places of promise”, or important landmarks that already exist or are coming, to serve as anchors for improvements. These places are magnets in the community that draw people together. Organizing the Edging Framework Plan around these existing initiatives and building upon years of community stewardship and pride will mutually benefit existing and new investment.
RE-DEFINING ENGAGEMENT DURING THE PANDEMIC
The community engagement plan originally established by the project contract needed to be revisited in Spring 2020 due to COVID-19. The landscape architect proposed re-allocating travel expenses to combine virtual engagement with on-site “seed projects” in lieu of previously proposed community events.
The re-allocated travel expenses funded three “seed project” installations that were selected and built by community members. The installations hosted distanced events for community conversations and served as pilot projects that tested design ideas and allowed people to see and understand what a proposed “edge” is and could be. The seed projects also provided an opportunity to test the legibility of the edge design graphics and the usability of the 3D construction diagrams for community members with a range of construction skills and expertise. EDVCG members co-facilitated and co-led all community events with the team’s local consultants.
WHAT IS AN EDGE?
Edges are the outermost areas of a residential lot. They are the boundary along the street, alley, or sides of a privately-owned property neighboring other lots. The “size” of an edge ranges from 5’-30’ deep. Because the edge improvements will be located on the edges of a private property adjacent to a public sidewalk, street, or alley, they offer the potential of benefiting everyone and serving as a communal civic edge.
A NEIGHBORHOOD QUILT
Edges can be stitched together in many ways to create a dynamic community fabric. When new edge improvements begin to populate the neighborhood, they will create a system of connective threads. A neighborhood “quilt” embodies the vision that as edge improvements accumulate throughout the neighborhood over time, they create a resilient blanket of patches, seams, knots, and stitches. This new quilt made up of gardens, gathering spaces, and places to play and share, will create a unique pattern that celebrates the identity and collective imagination of this neighborhood.
EDGE DESIGN TYPOLOGIES
There are six types of edge designs: Garden, Ground, Identity, Play, Gather, and Exchange. The strategies for these typologies can be mixed and matched to create simple, single-lot spaces or expansive multi-lot edge networks. Four dualistic themes underpin and organize the design typologies: nature/culture, subtraction/addition, maintenance/management and individual/collective. These themes consider ideas that are different from one another, but not oppositional. The plan is designed to allow individuals to choose how to balance these dualities based on the skills, time, desires, and budget available.
1. NATURE / CULTURE
The collective memory of a thriving, dense and well-cared for neighborhood runs deep with residents, despite the large tracts of vacant land. Dedicated community members keep that memory alive by stewarding vacant lots and investing in smart, creative entrepreneurship opportunities. Many of the vacant lots are becoming urban nature hot-spots with increasing expanses of disturbance-adapted vegetation that are difficult to maintain.
2. SUBTRACTION / ADDITION
Intentionality and care can be exhibited by subtracting or adding vegetation to a property to increase visibility, help plants thrive, and add diversity to the vegetation already there. Through subtraction, vegetation can be removed, trimmed, or pruned, and mown. Through addition, plants can be integrated to provide shade, biodiversity, bird and pollinator habitat, and beauty. Thinking strategically about how to edit the existing vegetation on a property is an act of design and can create a variety of sustainable outcomes.
3. MAINTENANCE / MANAGEMENT
The plan provides an approach to management and maintenance that works with disturbance-adapted plants and offers guidance on how to identify, maintain, and manage these hardy plants (both native and non-native species). These plants provide substantial ecological services at relatively low cost, but lots are becoming too overgrown to manage with the resources available and are attracting significant dumping.
4. INDIVIDUAL / COLLECTIVE
As different edge types collect and grow, the unique preferences of individuals will be showcased, and a collective community voice will emerge. A variety of greening and design strategies have been proposed and implemented across the City of Detroit for re-purposing vacant lots over the last decade. The Edge Design Guidelines address social needs by celebrating the identity and self-determination of this community.
THE FRAMEWORK PLAN
The Edging Framework Plan or “Neighborhood Quilt” is organized around open space patches, nature seams, culture knots, and play and identity stitches. All improvements build upon the community-identified “places of promise”, decades of land stewardship by dedicated neighbors and the open space network proposed in the Campau/Davison/Banglatown Neighborhood Framework Plan planning effort that preceded the Edging Framework Plan.
Nature seams are where GARDEN typologies can be implemented across multiple lots to improve and enhance the unique disturbance-adapted vegetation that provides significant ecological function for the neighborhood. Culture knots are nodes that are well-suited to accommodate GATHER and EXCHANGE typologies as they are in highly visibly, heavily trafficked, and centralized areas.
Stitches are places where PLAY typologies are centralized on mid-block lots for easy access to the entire neighborhood and where children are more protected from vehicles at intersections. Stitches are also places where GROUND and IDENTITY typologies can be integrated throughout the neighborhood to welcome, connect, and create a clear identity through consistent colors, materials, and unique installations.
The plan and edge design guidelines are a tool to strengthen relationships between place and community through encouraging collaboration, acknowledging local resources, and building upon resident-led improvements that inspire stewardship and pride.

