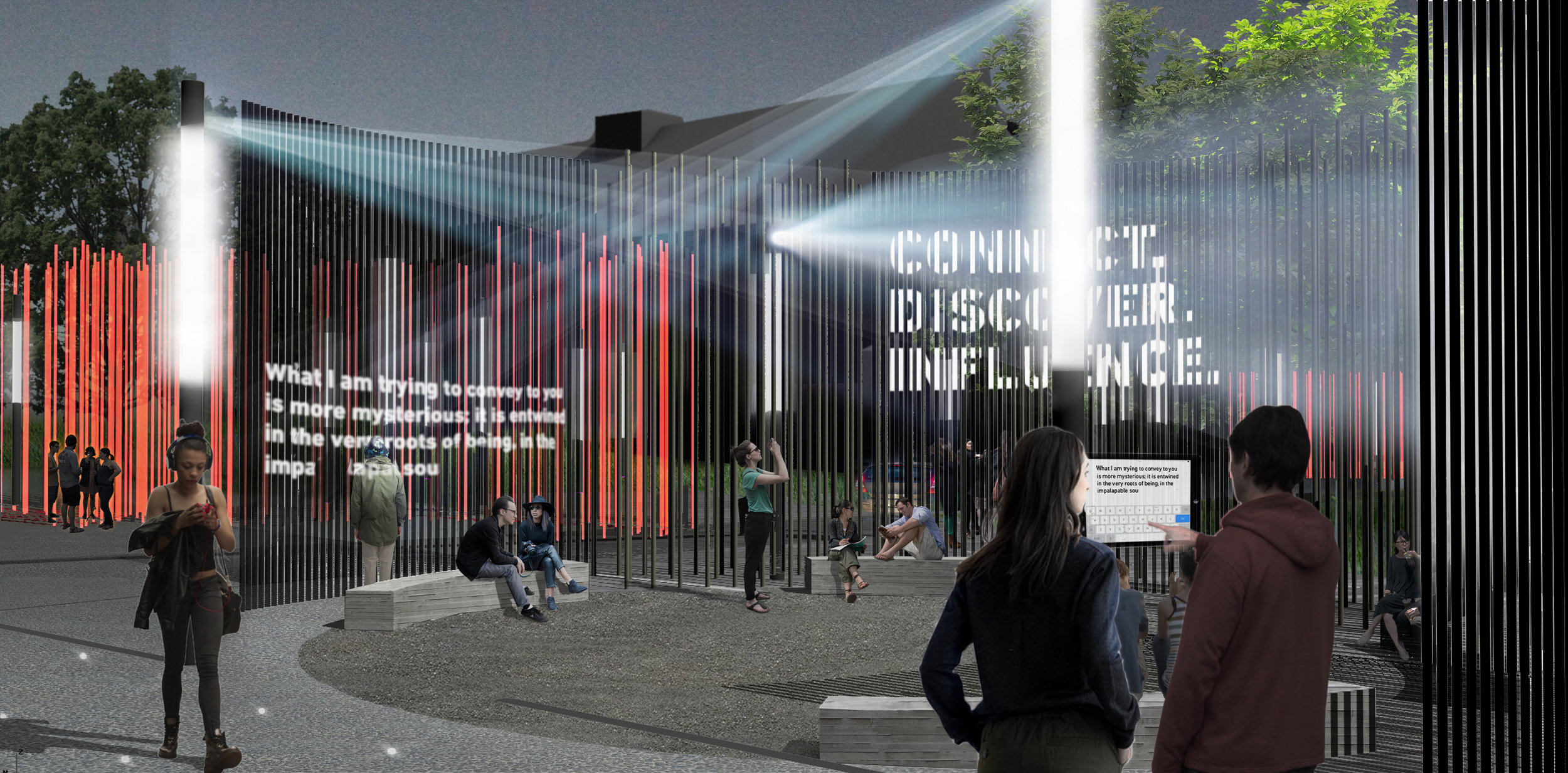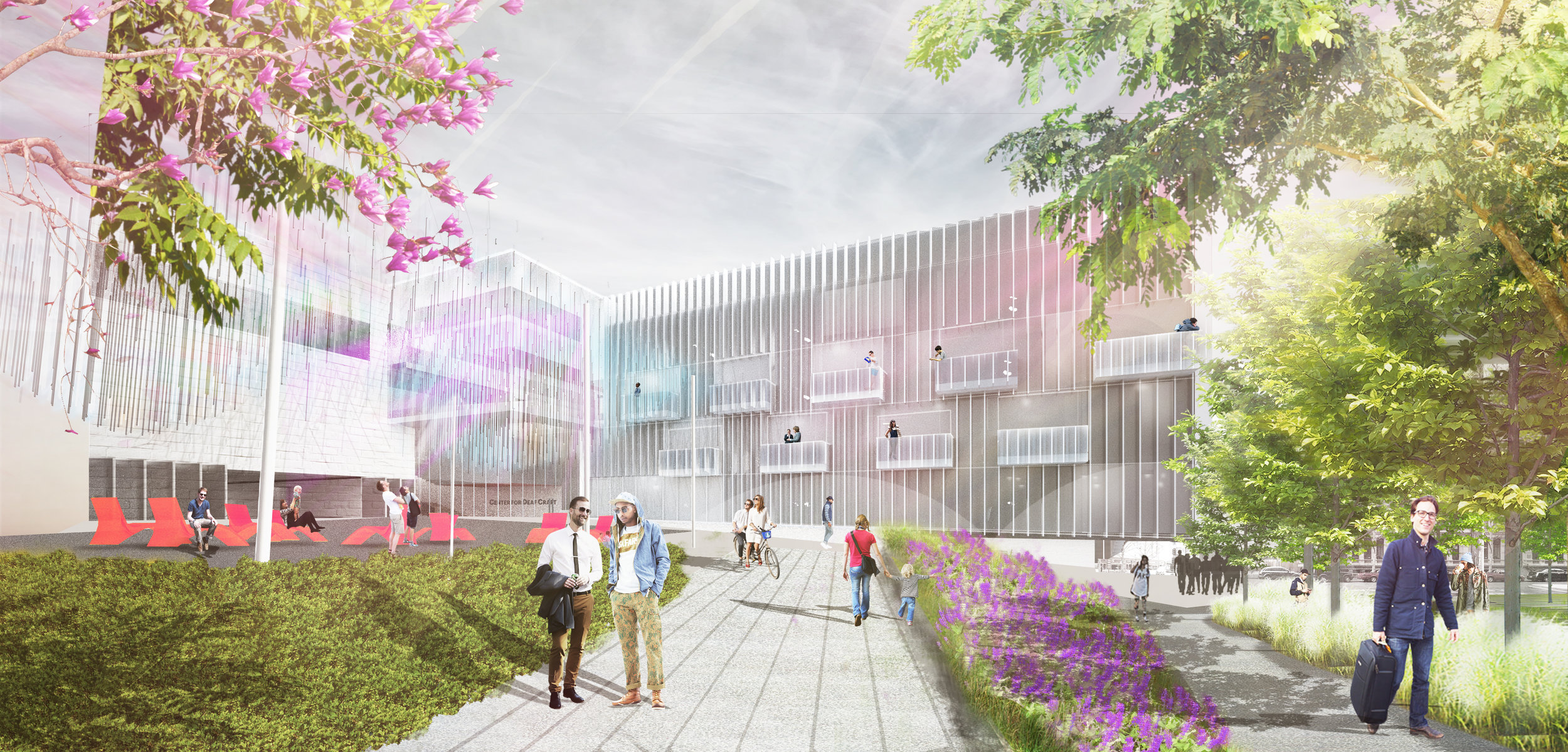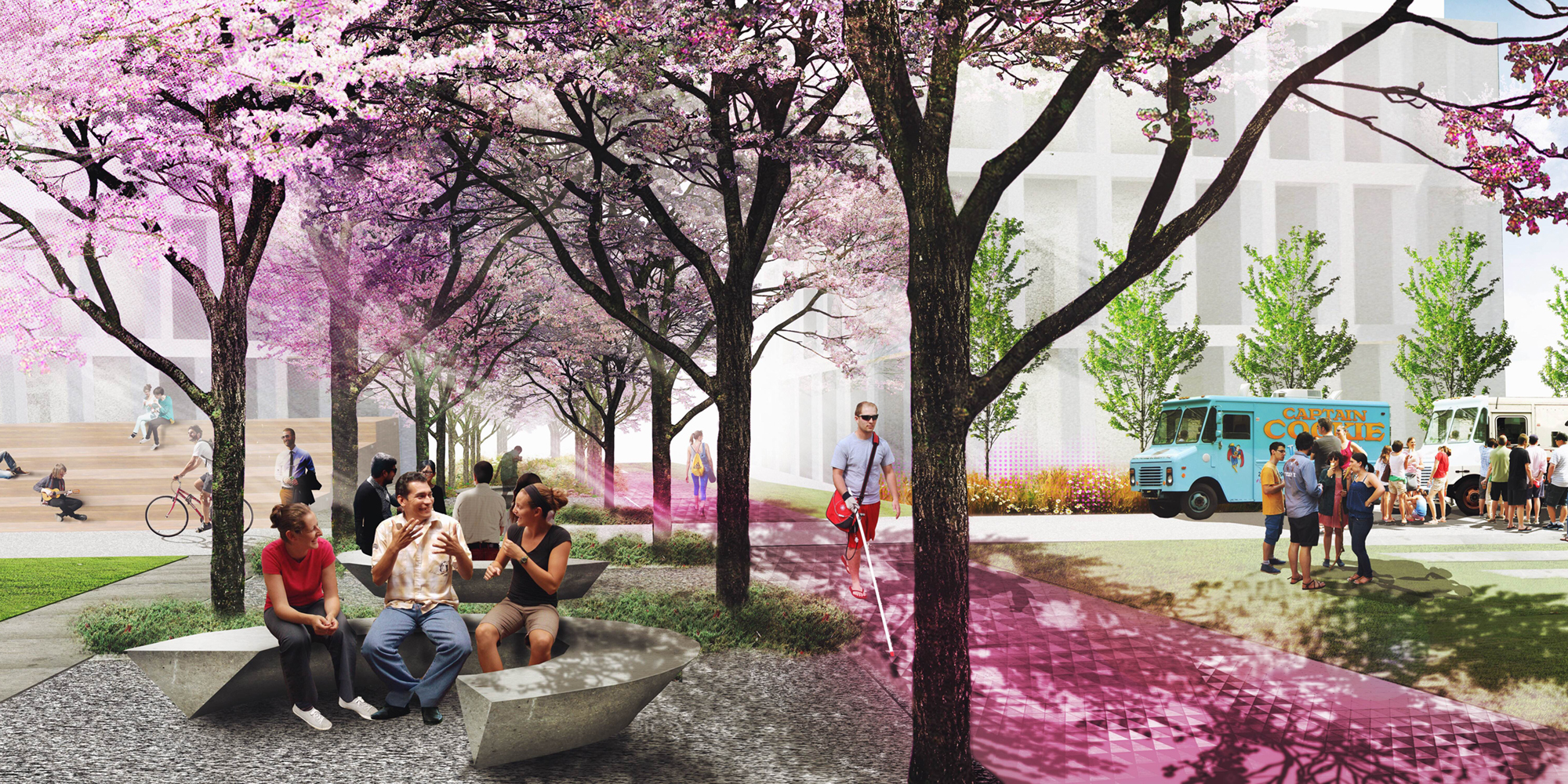GALLAUDET UNIVERSITY INTERNATIONAL DESIGN COMPETITION
Location: Washington, D.C.
Client: Gallaudet University, JGB Development
Status: Competition Completed in 2016
Area: 60 acres
Team: TEN x TEN, MASS Design Group, DLR Group, SMALL SPACE, and artist collaborators Chisato Minamimura, Sarah Pickthall, Wendy Jacob, and Sissel Tolaas
This project was a finalist for the Gallaudet University International Design Competition in 2016, which ultimately was comprised of two separate design efforts following leadership changes at the university. The initial effort, as a visioning plan for the campus, focused on connecting the campus to the city, enhancing the campus while working within Olmsted’s vision, and designing the public realm for the proposed development along 6th Street. The second effort focused exclusively on the 6th Street development – the public realm, a landmark exemplar building, and a mixed-use facility for the University. The project integrates the campus with a wider urban regeneration zone within Washington, D.C., whilst ensuring the Gallaudet campus remains a haven for the deaf community.
Today there is little understanding between the Gallaudet community and the surrounding neighborhood, perhaps also between the Deaf community and the world. The project embraced this challenge through three simple objectives: heighten sensory awareness, design a variety of modes and methods to empower communication, and deploy new spatial strategies that merge formal and semantic elements to build a new type of landscape.
By re-mapping the campus into a series of sensory paths and rooms, the original sensory intent of Olmsted’s meandering paths was elevated and unified with the deeper ambition of DeafSpace. DeafSpace is a practical set of design principles developed by Gallaudet intended to guide and inspire the design of environments for deaf people that are responsive to, and expressive of, their unique ways of being.
Essential to this new landscape was the ability for it to adapt, evolve and empower those who use it. The primary mode of exhibiting this cultural exchange was through a flexible infrastructure of power poles. A field of poles (purple) would host a range of potential components: motion sensors, cameras, touch screens, Wi-Fi, light, projectors, signage, power, digital kiosks, and speakers could potentially power themselves or generate power. A second layer of “sensory poles” were deployed in the bilingual zone to create a series of interactive nodes and sensory rooms.
The new public realm along the west edge of campus would transform the campus’ backdoor into a landmark space and defining destination for the Deaf community, the neighborhood and Washington DC. This proposal shifts the primary zone for landscape investment and programming off the street and into the “bilingual zone”. Each space - the city, the bilingual zone and the campus - deploys a different strategy to facilitate a gradient of experiences.
Developed in collaboration with deaf and sensory artists, the sensory rooms in the bilingual zone - Light Circles, Visual Commons, Olmsted Court and Sound Field - created moments of heightened sensory experience, interaction, and playfulness. These interactive nodes supported ever-changing place-making installations that would empower students and artists to experiment and share their work with the world.
VISUAL COMMONS
Deaf Craft practice has expanded from a limited set of traditional crafts to take on increasingly digital and ephemeral formats that range from film, performance, poetry, animation, and digital applications. Within the Visual Commons, projectors and touch screens attached to the power poles would project text onto reflective pole surfaces to “fill a space with words.” The node would encourage and facilitate conversations between groups of people that may hesitate to engage with each other – whether between deaf and hearing individuals, Gallaudet students and visitors, Gallaudet students with each other, or anyone else in between.
OLMSTED COURT
A series of power poles with projectors, motion sensors, and cameras projected and obscured time-lapsed movement onto the adjacent buildings, letting you “see sound move.” The technology would be flexible enough to allow for collaboration with visual and digital artists, cultivating the culture of visual communication developing at Gallaudet.
SOUND FIELD
In front of the proposed Center for Deaf Craft, the overhead canopy of suspended steel tubes created a suspended chime that would reflect sun and artificial light, and sway when the wind blows. The tension of wind on the canopy is translated into hollow stainless steel poles would produce a clear vibration, allowing the wind intensity to be felt by one’s hand or body. The sound field would let you “see, hear, and feel the wind.”




