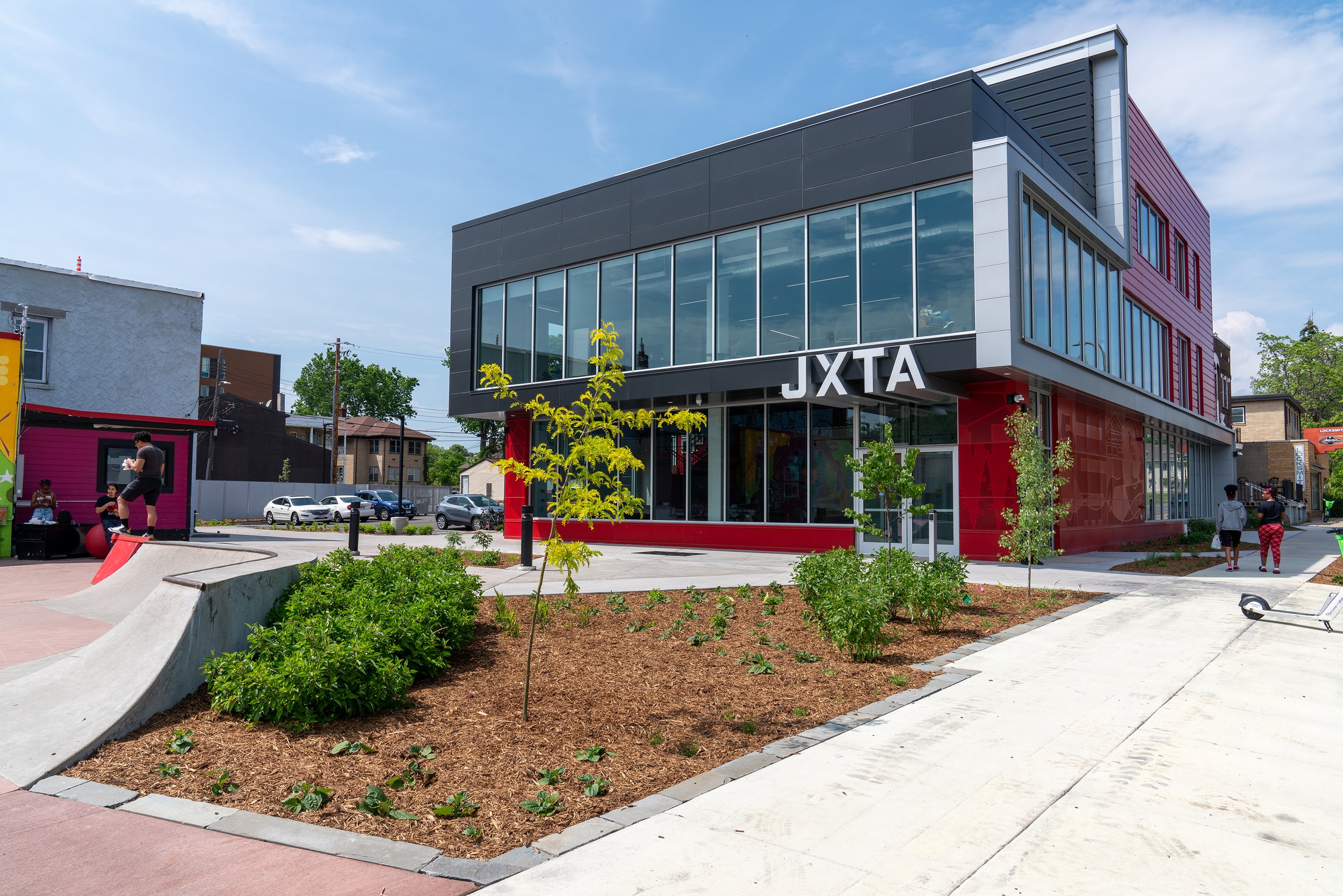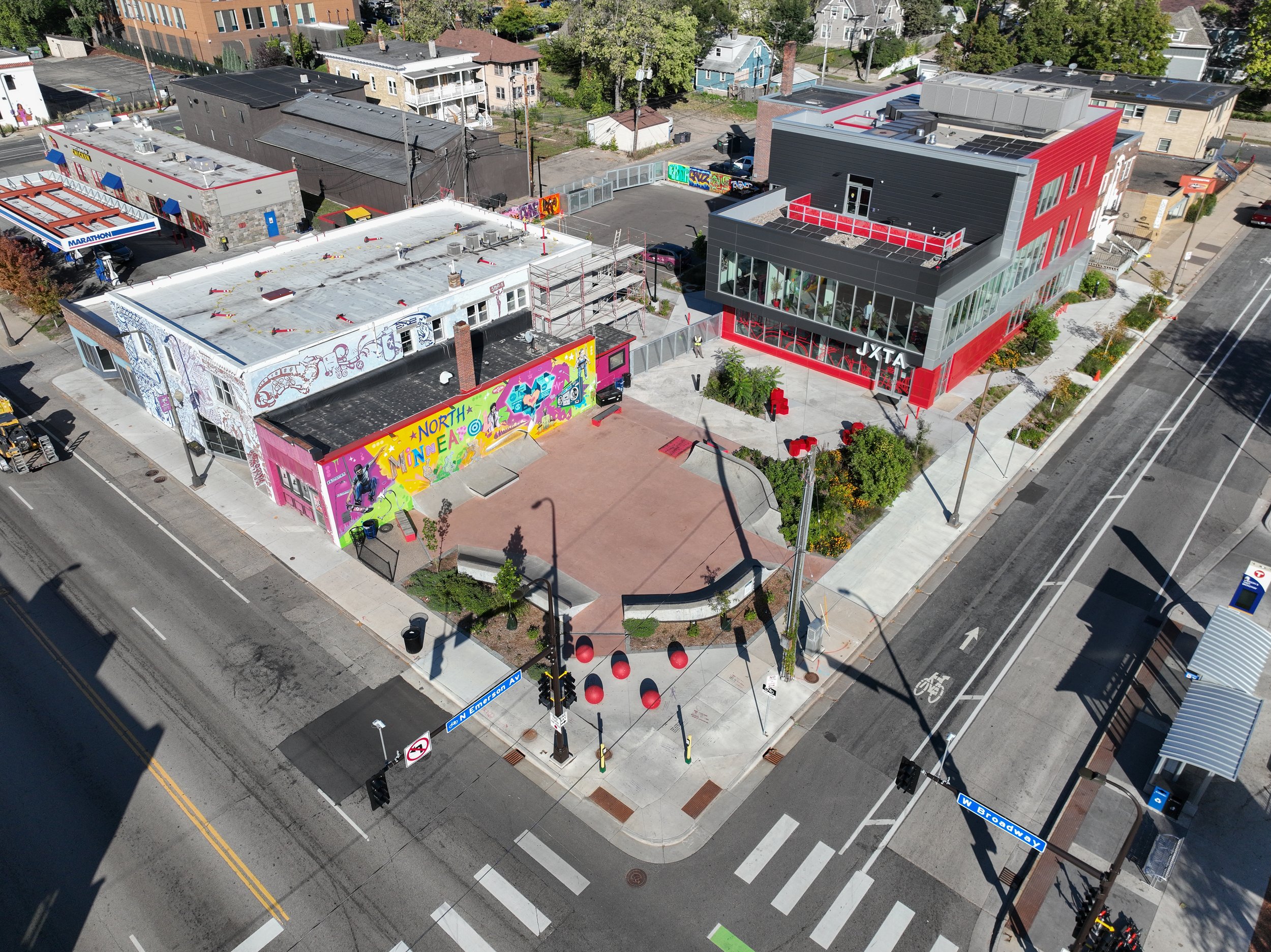JUXTAPOSITION ARTS CAMPUS EXPANSION
Location: Minneapolis, Minnesota
Client: Juxtaposition Arts
Status: Completed in 2023
Area: 12,607 SF
Team: TEN x TEN, 4RM+ULA
Slideshow Photos: Mississippi Watershed Management Organization (MWMO)
Awards: 2024 CoStar Impact Award for Redevelopment, 2024 Minnesota Real Estate Journal Awards Finalist for Education
For over two decades, Juxtaposition Arts (JXTA) has been an integral presence the North Minneapolis community, engaging and empowering young urban creatives by utilizing education initiatives such as entrepreneurship, social and environmental justice work, and arts and design education access. Now, their fully funded captial campaign will allow the organization to build a new home for their teen-staffed art and design center, gallery, retail shop, and artists’ studio space.
The project sits at a central point on the West Broadway corridor, near Sammy’s Avenue Eatery and the Hawthorne Crossing parking lot that hosts the West Broadway Farmer’s market and other pop-up events. The JXTA Campus creates a central gathering place that centers community, employment, art and recreation at a key intersection. There are a variety of community assets within a mile from the campus, including job centers, bike and regional trails, parks, schools, and retail spaces.
The new three-story building will have room for classrooms, art galleries, and various labs for ceramics, contemporary art, printing, textiles, environmental studies, and graphics. The new campus will also have several outdoor spaces that will be accessible to the community, including a commons that will be used as an active learning environment with seating and soft spaces, an entry plaza, and a “parkable” plaza that will be able to also be used as an active community and learning space. The original skateable plaza, completed in 2018, will also receive new seating and public art during this campus expansion.





