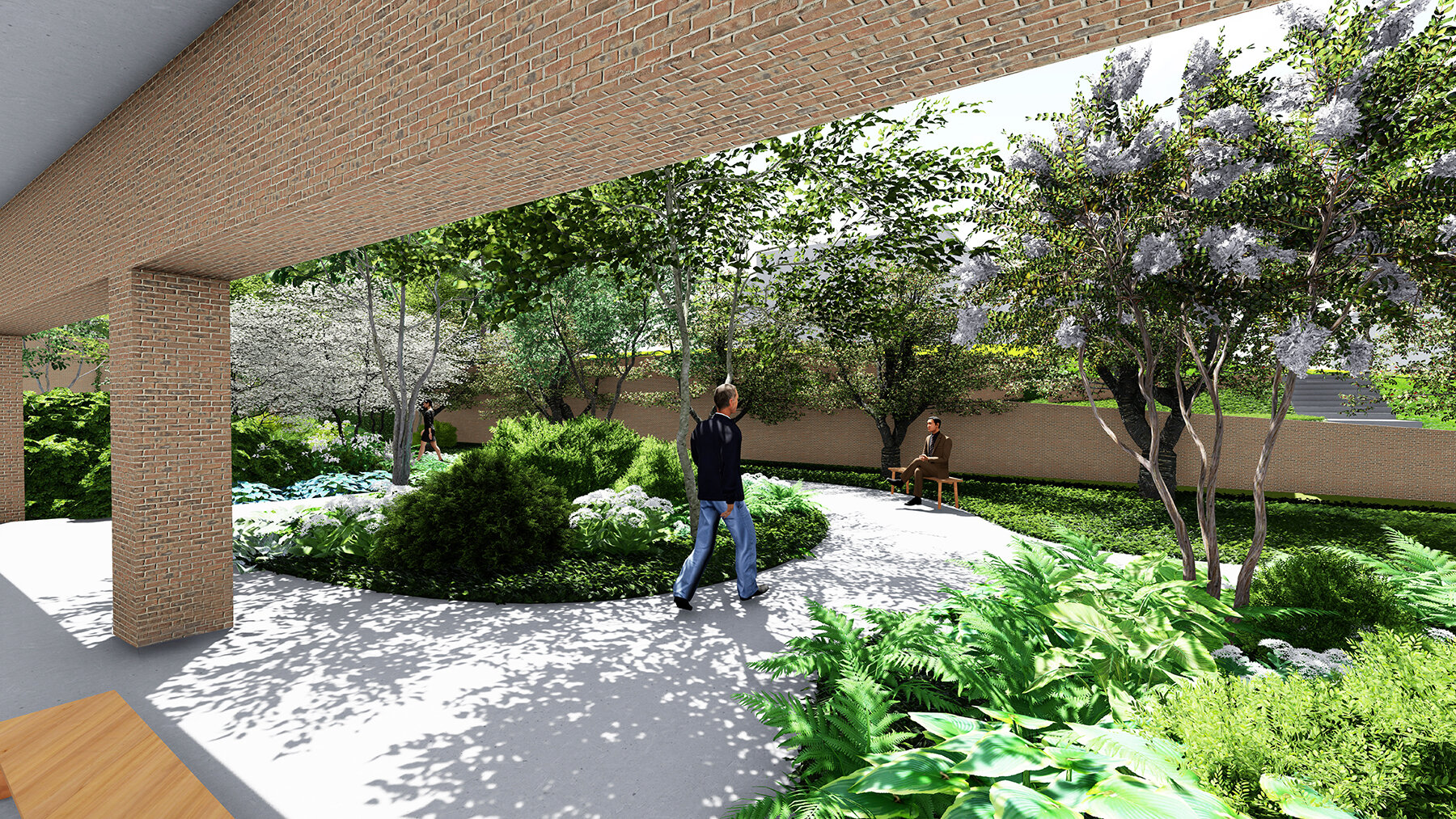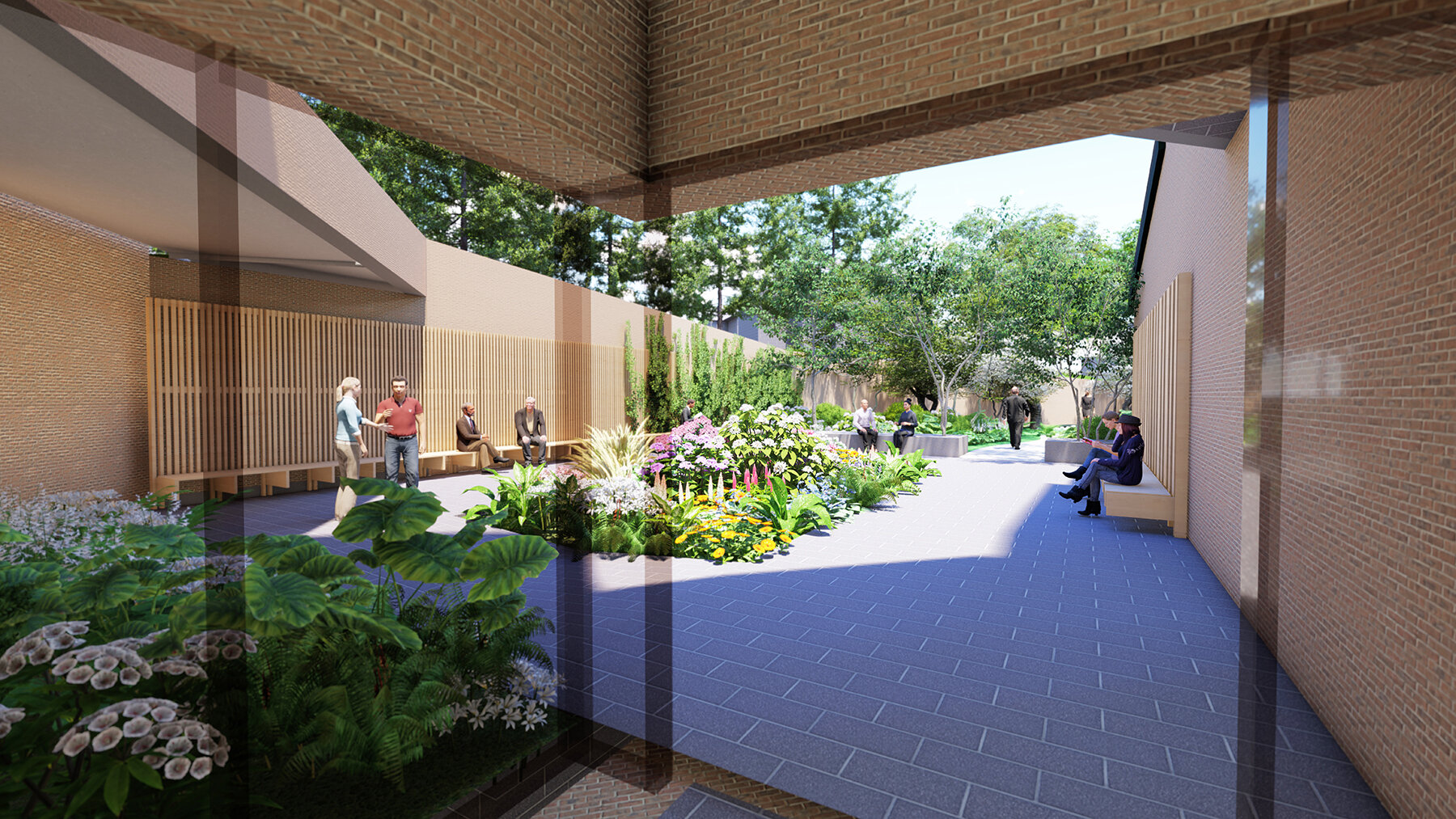LUTHER SEMINARY CAMPUS OF THE FUTURE
Location: St. Paul, Minnesota
Client: Luther Seminary
Status: Under Construction
Area: 15 acres
Team: TEN x TEN, Gensler, SRF Consulting
The Campus is located within the Saint Anthony Park neighborhood on the edge of Saint Paul, Minnesota. The seminary was established in 1869 and has undergone a series of five mergers with other seminaries since its formation, it accepts and educates students of 42 denominations and traditions. In 2018 the seminary board made the radical decision to shrink their campus by 50% so that they could begin the transition to their future vision. In collaboration with Gensler, TEN x TEN cocreate a vision and roadmap for the “Campus of the Future” that honored the land and its role as both sacred and community space. Given that the campus had shed 15 acres in pursuit of its new vision, the challenge for the design team was to plan and program a new campus landscape that could accommodate all aspects of campus life and that allowed the institution to fully live their mission and vision in the landscape.
The design carefully orchestrates the insertion of a new campus fabric within a heritage canopy of trees and addresses issues around stormwater and climate through the integration of a multi-functional campus landscape that invites the community, habitat, stormwater and students and faculty to cohabitate in a new set of landscape rooms. TEN x TEN worked closely with Luther students, faculty and leadership to align their institutional values, and their role as stewards of the land and neighborhood, leading to a solution that was implementable, aspirational and rooted in Lutheran Theology.




