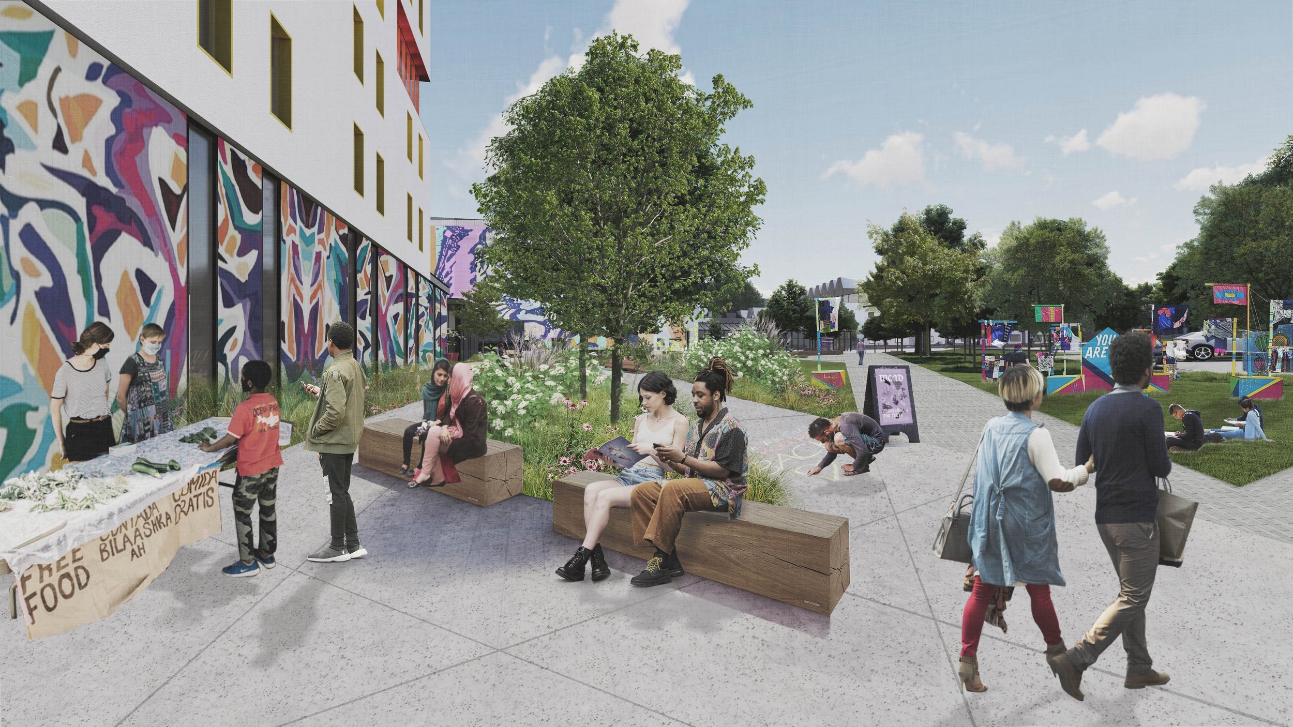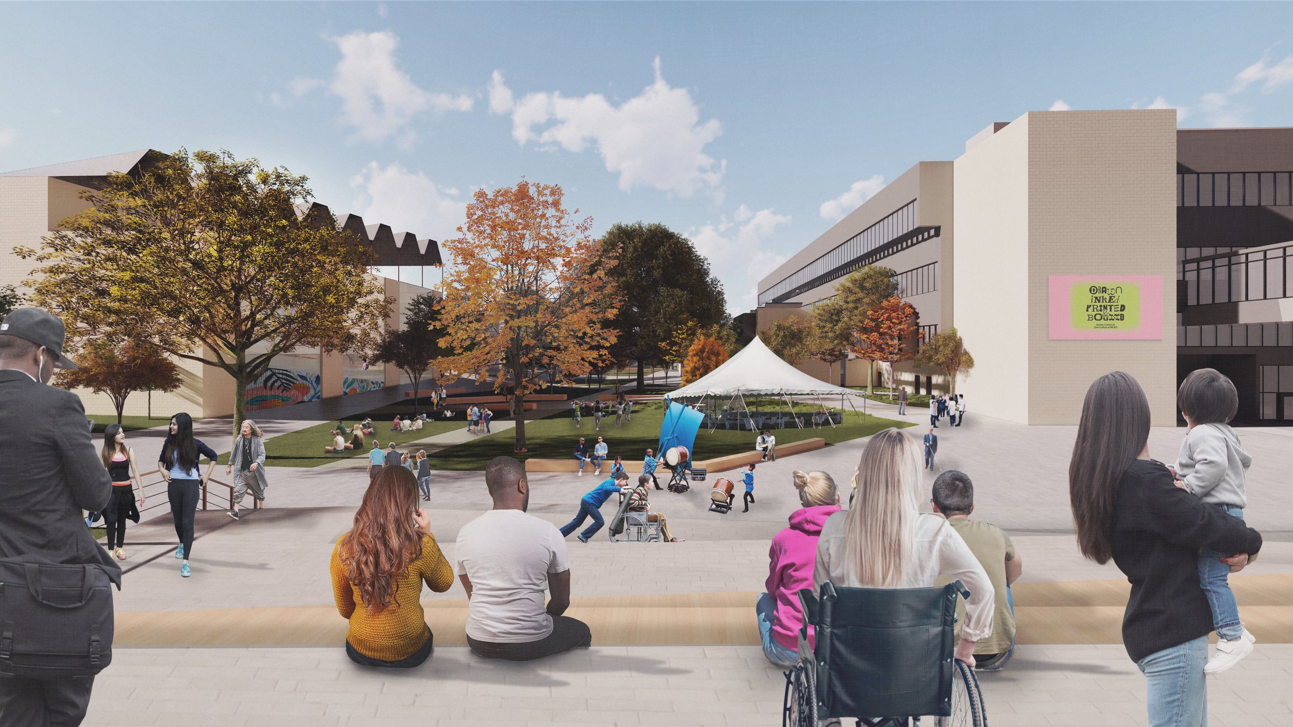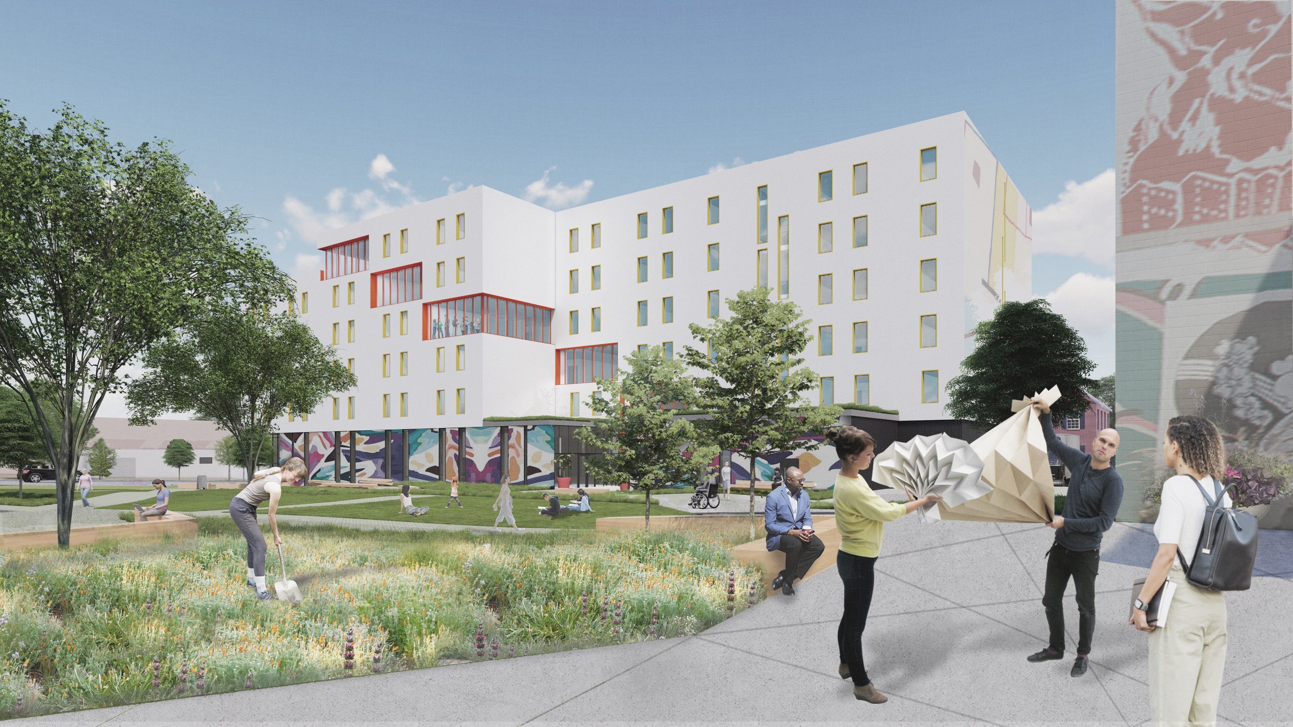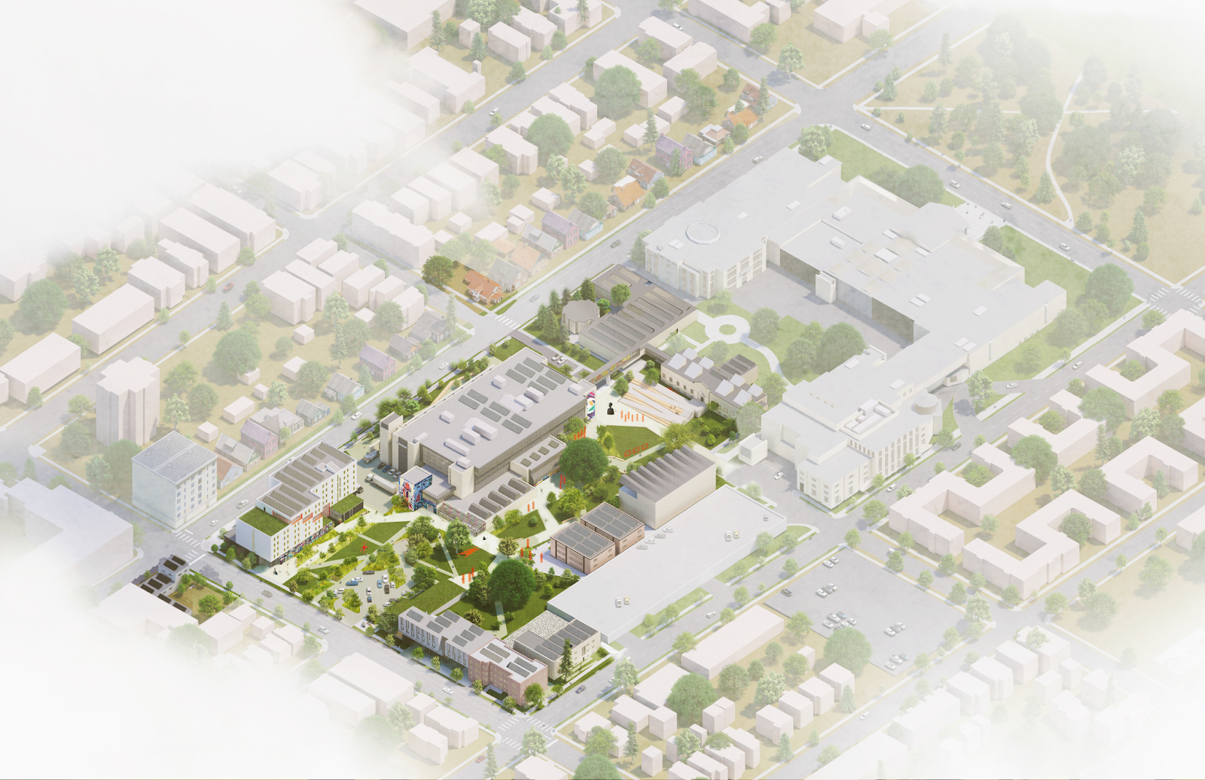MINNEAPOLIS COLLEGE OF ART AND DESIGN CAMPUS PLAN + STUDENT HOUSING
Location: Minneapolis, Minnesota
Client: Minneapolis College of Art and Design
Status: Campus Plan Adopted in 2022, Student Housing Planned for 2024
Area: 38 Acres
Team: TEN x TEN, MASS Design Group, Cuningham, Juxtaposition Arts, brightspot, Transsolar KlimaEngineering
The Minneapolis College of Art and Design (MCAD) Campus Plan offers a guiding vision to provide a bold yet practical framework for future investment in the maturation of a world-class art and design college of exceptional distinction. First-and-foremost, the Plan is an opportunity to model a new, more radically accessible college environment; one that can accommodate a growing and increasingly diverse student population.
The Campus Plan prioritizes three spatial strategies: (1) deterritorializing space, (2) making more efficient use of space, (3) and building creative community. The planning process followed a purpose-built Liberatory Design Framework, which elevates five design principles: transformational environments, interconnectivity, anti-racist environments, radical accessibility, and experiential landscapes. The core design concept activates the campus edges to stitch MCAD with its urban context, while maintaining the core as a backyard for the college community.
The first phase of development in the Campus Plan creates affordable and accessible student housing within the Whittier Neighborhood. The development of a proposed 310-bed Student Housing Building on the southwest corner of the MCAD academic block will fill a critical gap in MCAD’s current housing capacity and unlock future opportunities for spatial transformation across the campus. The landscape of the Student Housing project supports interconnectivity, expanded opportunities for student learning and living outdoors, and freedom of access by connecting interior community-oriented programming with a primary pedestrian route that links E 26th Street with the heart of MCAD’s campus and academic core. The Gateway Plaza combines circulation with programming by shaping gathering spaces of various scales, providing a dynamic amenity for both MCAD and Whittier community at large.




